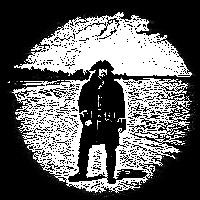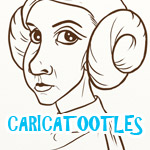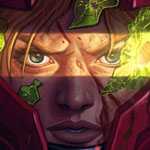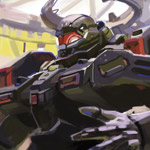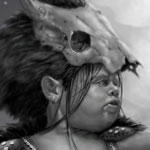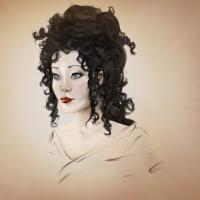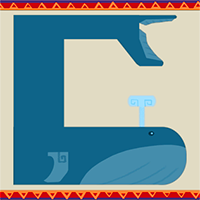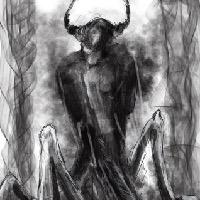- Posts: 1448
- Thank you received: 55
 Like I said. Now
Like I said. Now 
*presses B again*
![:]](https://cgartnexus.com/images/mod_shoutbox/unsure.png)
He does like meowing a lot.
I meant *here* but I guess Val might be a cat...
![:]](https://cgartnexus.com/images/mod_shoutbox/unsure.png) Does one belong to a cat?
Does one belong to a cat?
I suspect there are two brains here. 
The shoutbox is unavailable to non-members
Shoutbox History
 Like I said. Now
Like I said. Now 
*presses B again*
![:]](https://cgartnexus.com/images/mod_shoutbox/unsure.png)
He does like meowing a lot.
I meant *here* but I guess Val might be a cat...
![:]](https://cgartnexus.com/images/mod_shoutbox/unsure.png) Does one belong to a cat?
Does one belong to a cat?
I suspect there are two brains here. 
Crankshaft's Sketchbook
- crankshaft
-
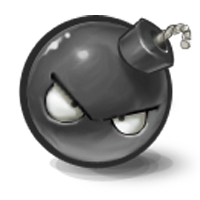 Topic Author
Topic Author
- Offline
- Platinum Member
-

Please Log in or Create an account to join the conversation.
How are you drawing this? Is it traditional and then scanned in? Or is it purely digital? Do you create perspective grids to help you, or do you just do it by eye?
Everything's on the right!!!
It's like driving abroad!
Please Log in or Create an account to join the conversation.
Please Log in or Create an account to join the conversation.
- crankshaft
-
 Topic Author
Topic Author
- Offline
- Platinum Member
-

- Posts: 1448
- Thank you received: 55
@ Dom Early design sketches are done in pen and pencil which I haven't shown but will later. They're very messy. These final "place holders" are done in digital and yes I do use perspective grids but I now also have a solid understanding of perspective. I use the rough sketches as guides or blue prints that way the design goes thru little revision during the digital phase. Hope this helps.
Please Log in or Create an account to join the conversation.
- crankshaft
-
 Topic Author
Topic Author
- Offline
- Platinum Member
-

- Posts: 1448
- Thank you received: 55
Please Log in or Create an account to join the conversation.
- crankshaft
-
 Topic Author
Topic Author
- Offline
- Platinum Member
-

- Posts: 1448
- Thank you received: 55
Please Log in or Create an account to join the conversation.
- crankshaft
-
 Topic Author
Topic Author
- Offline
- Platinum Member
-

- Posts: 1448
- Thank you received: 55
Please Log in or Create an account to join the conversation.
- crankshaft
-
 Topic Author
Topic Author
- Offline
- Platinum Member
-

- Posts: 1448
- Thank you received: 55
Please Log in or Create an account to join the conversation.
- crankshaft
-
 Topic Author
Topic Author
- Offline
- Platinum Member
-

- Posts: 1448
- Thank you received: 55
Please Log in or Create an account to join the conversation.
- crankshaft
-
 Topic Author
Topic Author
- Offline
- Platinum Member
-

- Posts: 1448
- Thank you received: 55
Please Log in or Create an account to join the conversation.
Latest Activity







